First Class CAx
CADprofi: Norm-kompatibel.
2D-CAD libraries speed up your workflow.
CADprofi
The world's leading add-on for every CAD, CAM and CAE landscape.
Professional software add-on, used by more than 190,000 planners worldwide. The add-ons are amazing helpers that save a lot of time.
Support in the design of standard-compliant technical drawings in architecture, electrical engineering, mechanics, heating-ventilation-sanitary.
About CADprofi
CADprofi are professional software add-ons used by more than 190 thousand planners worldwide.
The Center for Experts and Technical Services (SEP)
recommends the use of CADprofi.
CADprofi received the award „Development Partner of the Year“
Possibility of data creation
in BIM technology.
Compatible with
most basic CAD programs.</strong

Variants
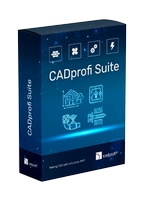
CADprofi Suite - cheaper in a package
The CADprofi Suite includes all 4 modules for half the price.
Get your work done much faster with 4 professional modules simultaneously, advanced commands, the largest library of symbols and objects and many available functions of the CADprofi Suite.
Architectural
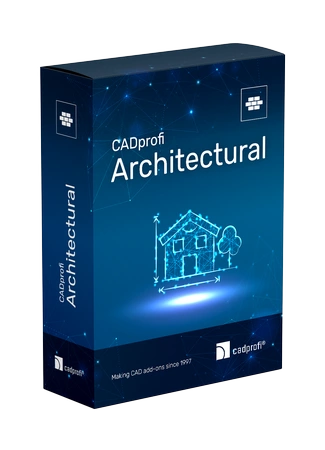
CADprofi Architectural supports the user in drawing floor plans as well as designing facades, allows the drawing of walls, the insertion of doors and windows, architectural dimensioning and labeling as well as the use of interior design objects. A special feature of the program is the creation of escape and rescue plans.
Electrical
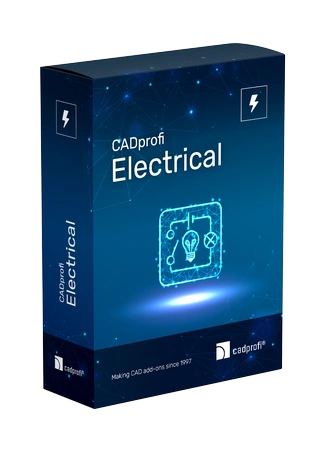
CADprofi Electrical supports the user in drawing in the areas of electrical engineering, control, control and automation. The module for planning electrical, control, sprinkler, regulation, communication and similar systems contains complete symbol libraries for heavy current, light current and signaling systems. This makes it easy to draw both floor plans and electrical diagrams. Extensive functions to facilitate project planning support the user when drawing cable ducts, lines, distribution cabinets, luminaires and similar.
Mechanical
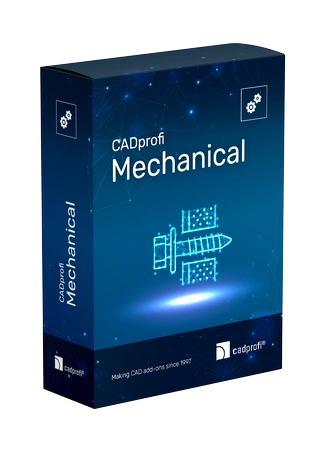
CADprofi Mechanical supports the creation of 2D projects in the fields of mechanical engineering, mechanics, steel construction and apparatus engineering. The module is characterized by a very extensive standard parts library based on national and international standards. This means that technological diagrams and diagrams for pneumatics and hydraulics can be drawn and edited.
HVAC & Piping
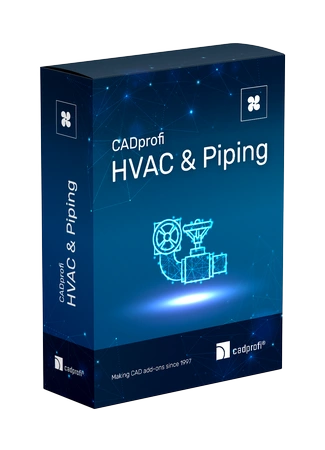
Key Features

CADprofi Architectural
CADprofi Architectural
Project planning of stairs with definition of the dimensions and number of steps. Various staircase elements are available.
Parametric library for building elements (windows, doors, openings, garage doors) with automatic detection of wall thickness. Views for floor plan, section, facade. All dimensions and properties of the building elements are freely definable.
Architectural dimensioning to suit the building project. The program allows existing styles to be adapted and units of measurement to be changed independently of the drawing unit. A special feature of the program is the option of automatically converting “normal dimensions” into architectural dimensions.
.
Insertion of standard roofs with calculation of the roof area, roof pitch and roof height.
Drawing of single and multi-layer walls with the option of defining both material and wall thickness for individual layers.
Automatic room definition and labeling with calculation of areas.
Extensive library for interior design: furniture, office furniture, technical household/entertainment equipment, sanitary equipment, plants, etc.
An extensive library of steel, PVC and box gutter systems as well as downpipes with fittings and installation accessories (hooks, drain funnels, orifices, bends, branches, internal/external corners, pipe clamps, drains, gullies).
Draw and edit escape and rescue routes. Symbol library with standard symbols for fire protection, disaster control and safety, public information symbols and more.

CADprofi Mechanical
Extensive collection of parametric standard parts and fasteners, including screws, bolts, nuts, washers, rivets, cotter pins, feather keys, wedges, pins, bearings, grease nipples, rings, etc.
Method for calculating the heat exchange surface and arrangement of the inner tubes in heat exchangers.
System of freely configurable designations of weld seams, tolerances, roughness, workpiece edges, etc.
Steel and aluminum profiles: angle profiles, U-profiles, T-profiles, flat bars, hollow profiles, wire rods, tubes, etc.
Dynamic scaling of parts when inserting them into the drawing or when editing the project. Automatic selection of the size of the element directly in the drawing (e.g. selection of a screw with a length matching the thickness of the elements to be connected).
Convenient creation of hydraulic and pneumatic installation diagrams through the use of intelligent symbols, lines and editing functions.
Elements for project planning in apparatus engineering, including: Apparatus housings and bases, steel pipes and fittings (elbows, T-pieces, reducers). Drawing of pipelines with automatic insertion of elbows and automatic joining of pipes using various connecting elements.
Multiple views are available for all elements to create different projects (e.g. section, back, front, side and others). Determine style and level of detail to insert parts with details, axes, hatching, etc.
Additional tools for easy creation of technical drawings (axis, circle axis, angle bisector, center point marking and more).

CADprofi Electrical
Complete symbol libraries according to national and international standards IEC, NFPA, ISO, DIN and others. Insertion of symbols with automatic positioning and interruption of lines as well as automatic numbering and labeling.
Circuit numbering with automatic checking and correction of the assigned numbers.
Planning of cable routes using practical commands for drawing trunking, cable ladders and cable ducts with automatic insertion of the corresponding fittings. Cable routes can be drawn automatically along a displayed info line. Design projects with busbar installations in 2D and 3D.
Complete libraries from leading manufacturers (ABB, EATON, Schneider Electric, SIEMENS, Hager, Lovato Electric, ETI, Legrand, Cablofi, DEHN, Noark Electric, Schrack Technik, F&F, RELPOL, Pulsar and others).
An extensive library of general views of modular devices, including: Protection, control, switching, signaling, measurement, industrial, panel and switchgear devices.
Light calculation with DIALux. After the lighting calculation, luminaires can be imported from DIALux. During the import, the elements are replaced by corresponding CADprofi blocks and the attribute data is transferred from DIALux.
Working in architectural floor plans, inserting sockets and switches, arranging lighting fixtures, planning the supply of any number of energy consumers and light strips.
An extensive library with general views of modular, meter, multimedia, hermetic, flush-mounted and surface-mounted switchgear (distribution boards). Flush-mounted, surface-mounted and floor-standing system cabinets with elements of the development system and additional accessories: DIN TH35 mounting rails, busbars, comb trunking.
Automatic generation of 2D views based on the symbols used in the project. Automatic cabinet selection with the option of determining the space reserve for possible future expansion requirements.

CADprofi HVAC & Piping
Drawing of real views of pipes and ventilation ducts with automatic insertion of corresponding molded parts and their subsequent processing.
Any schematic cables, which can also be drawn in bundles. Cables can be given any labeling, type and size can be defined.
Prefabricated elements from leading manufacturers, including KSB, Vaillant, Gestra, Wavin, Viessmann, Wilo, Reflex.
Calculations of the air flow velocity in ventilation ducts.
Intelligent symbols that can be automatically inserted into lines, crossed lines or any point. Additional options, e.g. the simultaneous insertion of several symbols, make work easier.
Hydraulic calculation, selection of station equipment and automatic drawing of piping diagrams in the Uponor/Clage libraries.
Parametric fitting and other installation objects with automatic insertion into pipes. When inserting, standard dimensions or custom dimensions such as length, width, connection size and other dimensions can be defined and saved. The program also enables the import of dwg. or dxf. blocks via manufacturer pages.
Predefined parts of diagrams, heating circuits etc. with the option of saving your own diagrams.
Easy editing of schemes, R & I diagrams, plumbing line diagrams, drawing in plan, isometric and other installation views.
Application examples
- Bei der Planung von Elektro-, Rohrleitungs- und Sanitärinstallationen können Sie mithilfe des Moduls Architectural schnell Grundrisse zeichnen oder ergänzen.
- Im Modul Architectural definierte Räume können als fertiger Gebäudeentwurf zum Programm DIALux exportiert werden. Anschließend können in DIALux ausgewählte Beleuchtungskörper einfach in das Modul Electrical importiert, den entsprechenden Stromkreisen zugeordnet und die Stücklisten erstellt werden. Dadurch können Sie ein komplettes Projekt viel schneller und einfacher ausführen.
- Markieren Sie Räume im Modul Architectural und platzieren Sie mit dem Befehl Anordnen schnell Feuermelder, Sprinkler und andere Objekte aus dem Modul Electrical sowie HVAC & Piping.
- Im Modul Mechanical entwerfen Sie eine Befestigungsart für Behälter, Böden und anderen Gegenständen aus dem Modul Electrical sowie HVAC & Piping.
- Im Modul Electrical engineering konzipieren Sie die Elektroinstallation für KFZ-Ladestationen. Dank des Architekturmoduls können Sie jedoch die Position von Ladestationen für Autos festlegen.
- Umfassende Planung von Evakuierungs- und Brandschutzplänen, u. a.:
– Sie können im Modul Architectural schnell Gebäudepläne zeichnen und erstellen Evakuierungs- Brandschutzpläne sowie Pläne für Katastrophenschutz und Sicherheit.
– Im Modul Electrical entwerfen Sie Brandmelde- sowie Notbeleuchtungs- und andere Systeme für intelligente und sichere Gebäude.
– Im Modul HVAC & Piping planen Sie Feuerlösch- und Rauchabzugsanlagen. - Im Modul Architectural können Sie technische Raumparameter (Beleuchtung, Lüftung, Temperatur, Wärmeverlust) sehr einfach definieren.
- Indem Sie im Modul Architectural einen Grundriss erstellen, zeigen Sie die Position der Heizkörper (z. B. unter Fenstern oder an den Wänden) aus dem Modul HVAC & Piping an.
- Im Modul Architectural können Sie einfach Durchbrüche für Rohre und Lüftungskanäle sowie Kabelrinnen einfügen.
Would you like to find out more, do you have any questions or suggestions?
Über dieses Formular können Sie eine unverbindliche Produktpräsentation buchen und Downloads zu unverbindlichen Demo-Versionen erhalten. Unsere Produktspezialisten werden sich zeitnah bei Ihnen für eine Terminabstimmung melden. Wir bedanken uns für Ihr Interesse.
Ihr GAIN-Team.
GAIN-Newsletter
Wir informieren Sie über neue Produkte sowie zu Trends konstruktionsintensiver Branchen.
Die Registrierung für unseren Newsletter erfordert durch die DSGVO eine gesonderte Bestätigung per E-Mail. Sie können diese jederzeit widerrufen.

