Maßgeschneiderte PDM-, PLM-und CAD-Konzepte für Ihr Unternehmen
We support our customers from selection to user training and far beyond.
Beratung | Auswahl | Implementierung | Customizing | Individuallösungen | Academy | Einmaliger Kundenservice und Support
Unsere Lösungen im Überblick
- Mit GAIN erhalten Sie alles aus einer Hand
- Lösungen, die sich an Ihren Prozessen orientieren
- Von der Konstruktion bis zur Fertigung
- Beratung zu Auswahl und Optimierung
- Anwenderschulungen und exzellenter Support
GAIN Software
Mit GAIN als Partner in die digitale Transformation:
2D und 3D Design und Konstruktion zum Einmalpreis -
leistungsstärker als die Konkurenz. GAIN bietet erstklassige 2D- / 3D-CAD- und PDM-Software-Lösungen von der Produktentwicklung und der Konstruktion über das Prototyping und die Simulation bis zur Fertigung mitsamt allumfassenden Produktdatenmanagement. Zahlreiche dedizierte Branchenlösungen erweitern die Systeme passgenau um diejenigen Funktionalitäten, die in Ihrem Unternehmen die Wertschöpfungskette optimieren und Arbeitsabläufe beschleunigen. Das Ergebnis: Mehr Zeit, weniger Kosten.
Erstklassige Funktionalität zu fairen Preisen.
Kontaktieren Sie uns für eine unverbindliche Demo – wir zeigen Ihnen, wie einfach Effizienz sein kann. Ihr GAIN Team.
Wofür interessieren Sie sich?
CAD, CAE, CAM
Outstanding and cost-effective 2D CAD, 3D CAx and simulation solutions for architects, designers, engineers and planners. Our software offers outstanding data connectivity for creating and editing complex drawings and models. Find out more about our offers and see for yourself.
ZWCAD
Fast and powerful CAD platform and THE alternative to AutoCAD®, for a one-time price starting at 799€.

ZWSim Structural
Powerful structural and thermal simulation solution for modeling, prototyping and manufacturing.
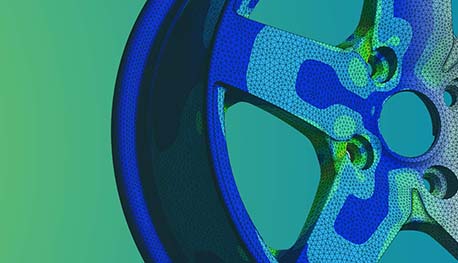
ZW3D
3D CAD- / CAM- / CAE-Lösung
für Konstruktion und Fertigung bis weit darüber hinaus. Zahlreiche Add-ons erhältlich.

CADbro
CAD-Viewer –
3D-Kollaborationsplattform für abteilungsübergreifende
Zusammenarbeit in Echtzeit.
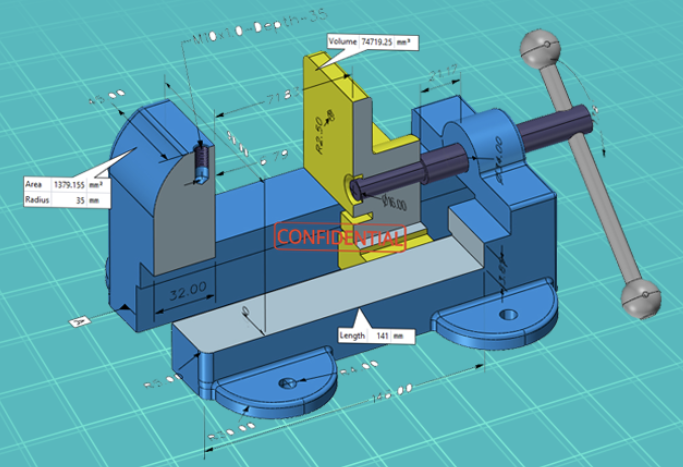
GAIN Collaboration Produktdatenmanagement. Bringt alles zusammen.
Perfectly coordinated product data management for multi-CAD landscapes, ERP systems and Office.
GAIN Collaboration
Die Single Source of Truth im PDM- und PLM-Umfeld.
Perfekt abgestimmtes Produktdatenmanagement für Multi-CAD-Landschaften, ERP-Systeme und Office.
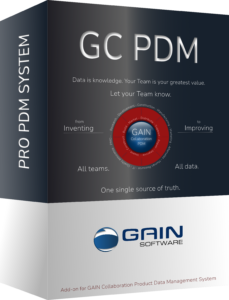
CADprofi Add-ons
World-leading add-ons for every professional CAD, CAM and CAE landscape.
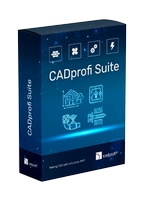
Complete your daily tasks significantly faster.
With 4 professional modules, advanced commands, the largest library of symbols and objects. CADprofi Suite combines 4 dedicated industry modules:
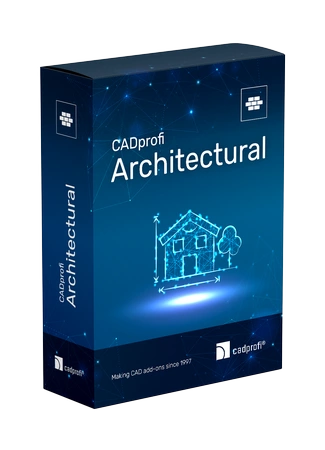
CADprofi Architectural supports the user in drawing floor plans as well as designing facades, allows the drawing of walls, the insertion of doors and windows, architectural dimensioning and labeling as well as the use of interior design objects. A special feature of the program is the creation of escape and rescue plans.
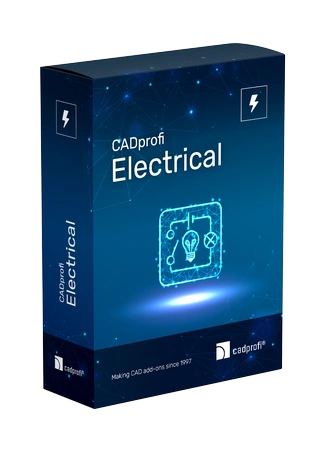
CADprofi Electrical supports the user in drawing in the areas of electrical engineering, control, control and automation. The module for planning electrical, control, sprinkler, regulation, communication and similar systems contains complete symbol libraries for heavy current, light current and signaling systems. This makes it easy to draw both floor plans and electrical diagrams. Extensive functions to facilitate project planning support the user when drawing cable ducts, lines, distribution cabinets, luminaires and similar.
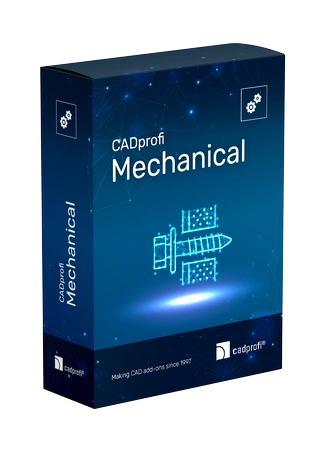
CADprofi Mechanical supports the creation of 2D projects in the fields of mechanical engineering, mechanics, steel construction and apparatus engineering. The module is characterized by a very extensive standard parts library based on national and international standards. This means that technological diagrams and diagrams for pneumatics and hydraulics can be drawn and edited.
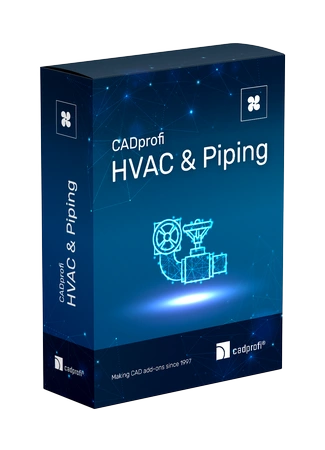
CADprofi HVAC & Piping supports the planning of installations of all kinds, e.g. building services (heating, ventilation/air conditioning, plumbing), waste water, sprinklers, chemicals, medicine, laboratories and other building and industrial systems. Intelligent insertion of symbols and objects, automatic drawing of views, creation of parts lists and libraries of well-known manufacturers are just some of the program's advantages.
CAx symbol libraries
Nationally and internationally standardized symbols for every professional CAD, CAM and CAE design.
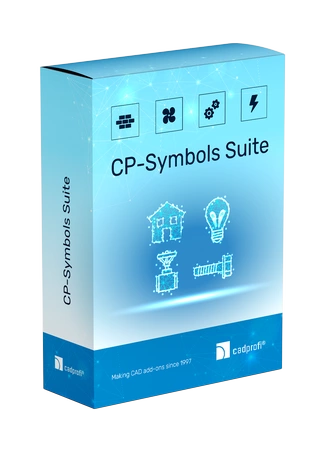
These libraries are real time savers.
The CP-Symbols Suite contains all 4 modules for half the price.
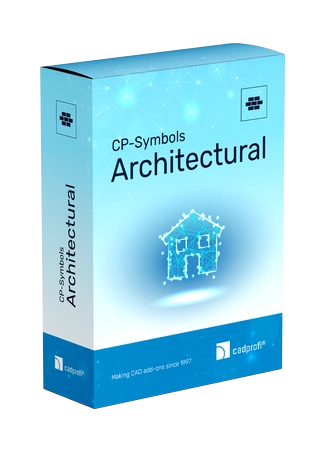
![]() Bibliothek Openings mit den wichtigsten Bauelementen (Fenster, Türen) für die Projektierung in Grundriss und Fassade.
Bibliothek Openings mit den wichtigsten Bauelementen (Fenster, Türen) für die Projektierung in Grundriss und Fassade.
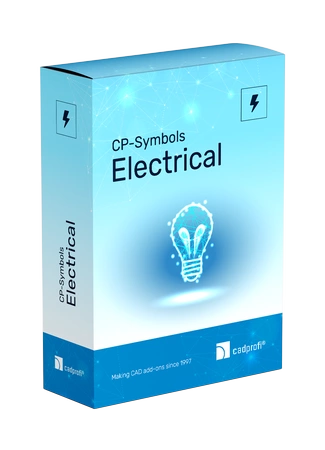
![]() Bibliothek IEC, NFPA mit Standardsymbolen nach EN 60617 sowie NFPA 79.
Bibliothek IEC, NFPA mit Standardsymbolen nach EN 60617 sowie NFPA 79.
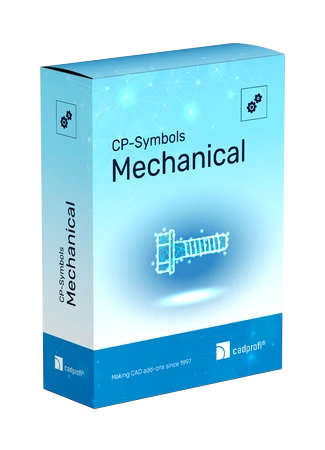
![]() Bibliothek Standardized parts mit den wichtigsten Elementen aus nationalen und internationalen Normen, z. B. Schrauben, Muttern, Keile, Lager und andere.
Bibliothek Standardized parts mit den wichtigsten Elementen aus nationalen und internationalen Normen, z. B. Schrauben, Muttern, Keile, Lager und andere.
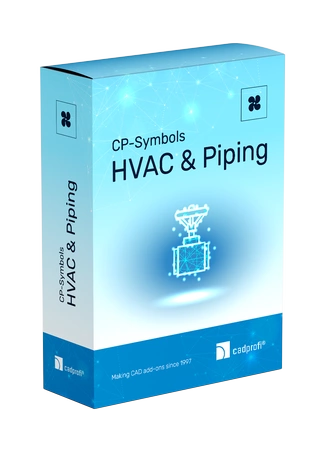
![]() Bibliothek Grundsymbole mit den wichtigsten Symbolen für Heizungs-, Wasser-, Abwasser-, Feuerlösch- und technologische Installationen.
Bibliothek Grundsymbole mit den wichtigsten Symbolen für Heizungs-, Wasser-, Abwasser-, Feuerlösch- und technologische Installationen.
GAIN-Newsletter
Wir informieren Sie über neue Produkte sowie zu Trends konstruktionsintensiver Branchen.
Die Registrierung für unseren Newsletter erfordert durch die DSGVO eine gesonderte Bestätigung per E-Mail. Sie können diese jederzeit widerrufen.

